Looking back over the past two years it’s safe to say that everyone experienced changes to their work-life balance. For many, corners of kitchen tables became desks, and walk-in closets transformed into quiet spaces for conference calls. Life as we knew it, changed.
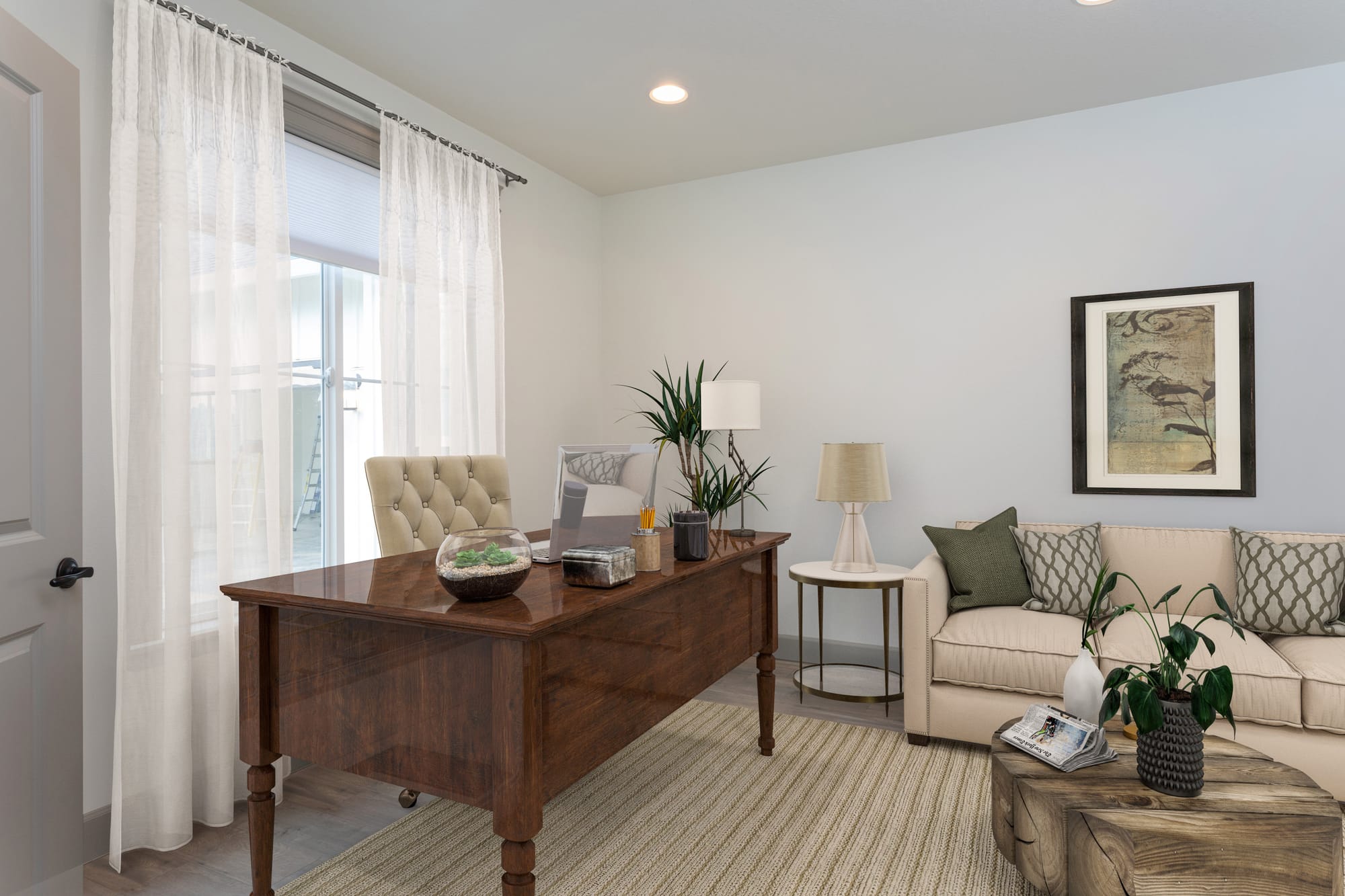
As a result of COVID protocols, a vast majority of people found that they could do their jobs—and excel at their jobs—from home. But no one should have to work in their closet, or at the end of the kitchen table. It’s clear—the 2022 design trend in new construction is in: the home office.
Six Tips to Make Your Home Office Shine
1. Location, Location, Location
Avoid high traffic areas. While the kitchen table is within convenient reach of the snack bar, it’s typically a busy space that lacks privacy. You’ll want a quiet space for concentration, a door for privacy, and good lighting. Alternatively, if you have clients that will be stopping by, you may want to consider a space with views to your entrance.
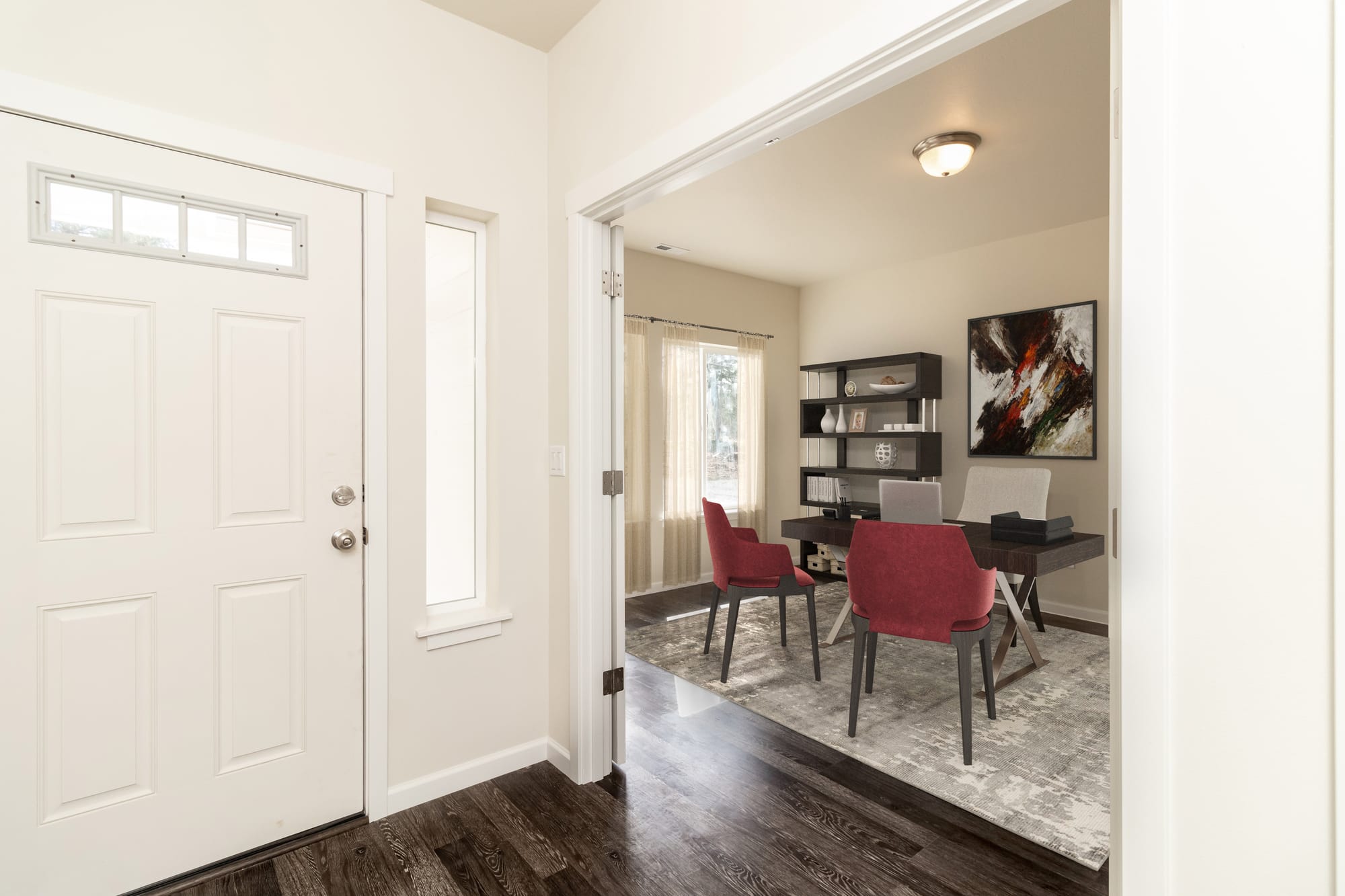
2. Views
No one likes a blank wall. Position your desk or workspace where you can see something more interesting than wall texture. A window is ideal, but if you work in a windowless space, consider moving your desk to the center of the room so that your chair faces the door. Add artwork for visual interest and inspiration in your room.
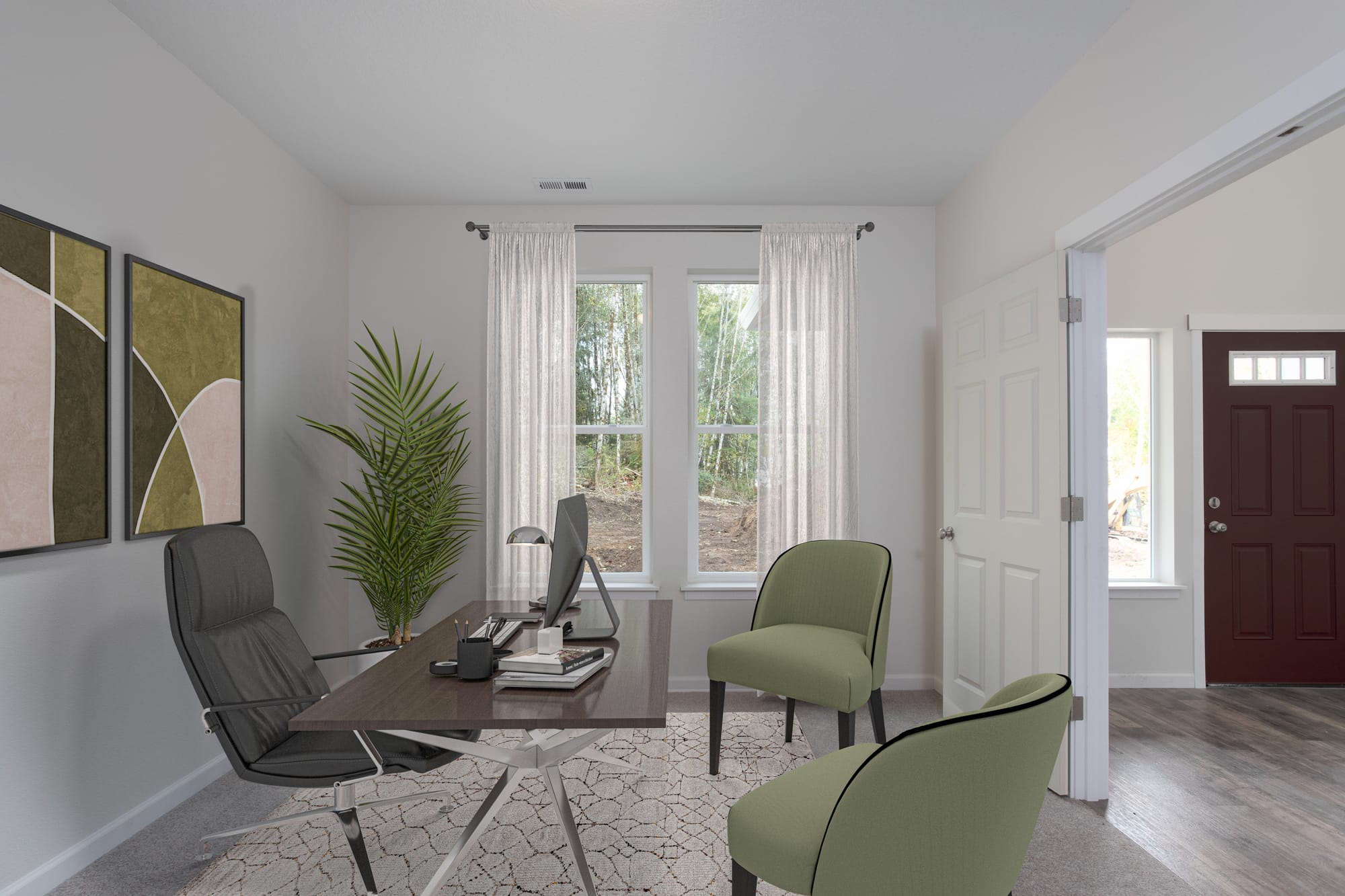
3. Color Scheme
Did you know there is a Psychology behind colors, and certain colors can even affect your mood? Make sure the color you select for your office suits the atmosphere you want to achieve. Red colors are known to make people hungry, while chartreuse is most closely associated with illness or nausea. Light blues and greens inspire peace and calm, and may help you feel focused and productive.
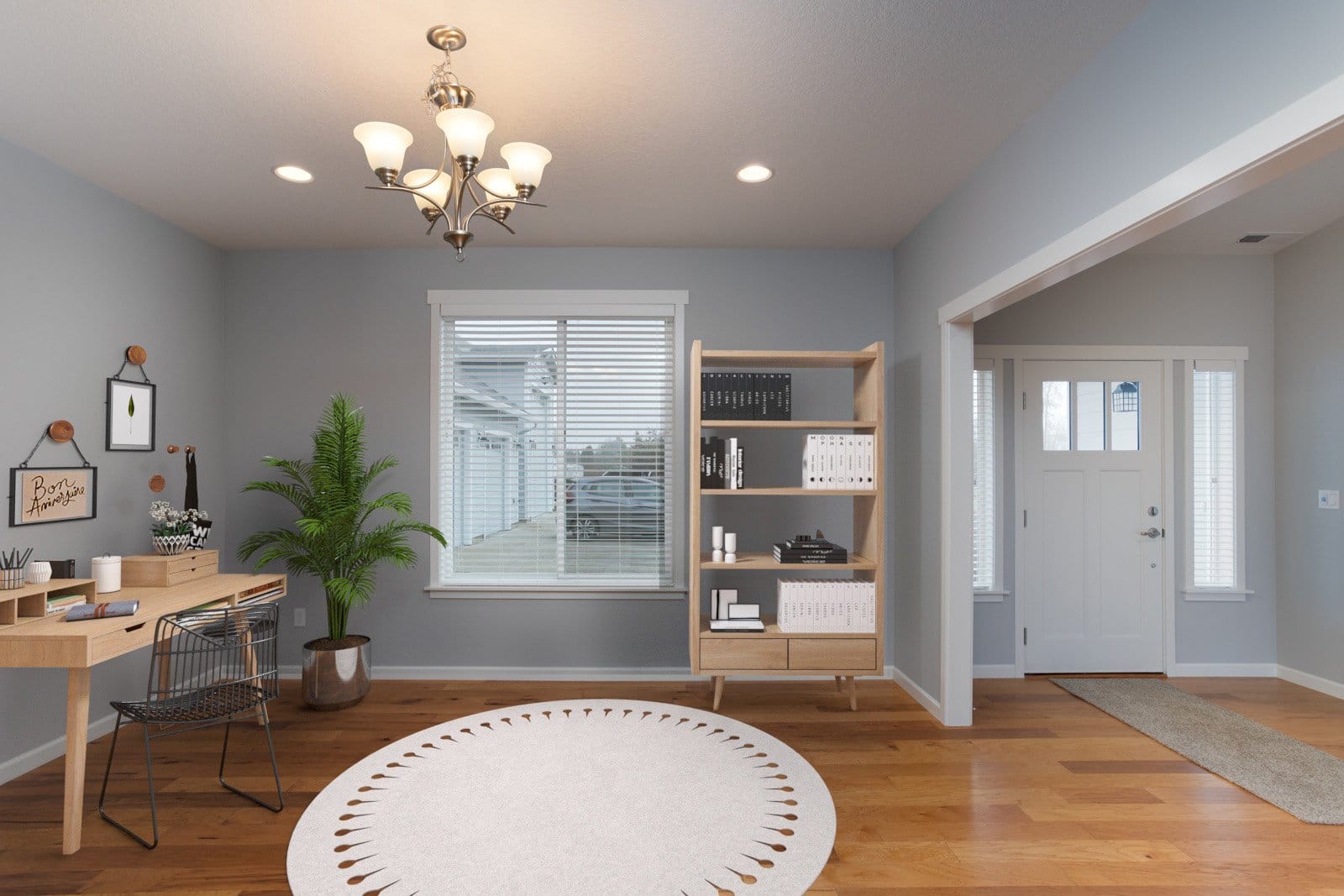
4. Organize Vertically and Horizontally
Keep your space feeling open and airy with open shelving. Remove office equipment from the desk. Utilize vertical file folders to create more space—but keep your desktop clean. Decluttering your desk has been known to create focus and increase productivity.
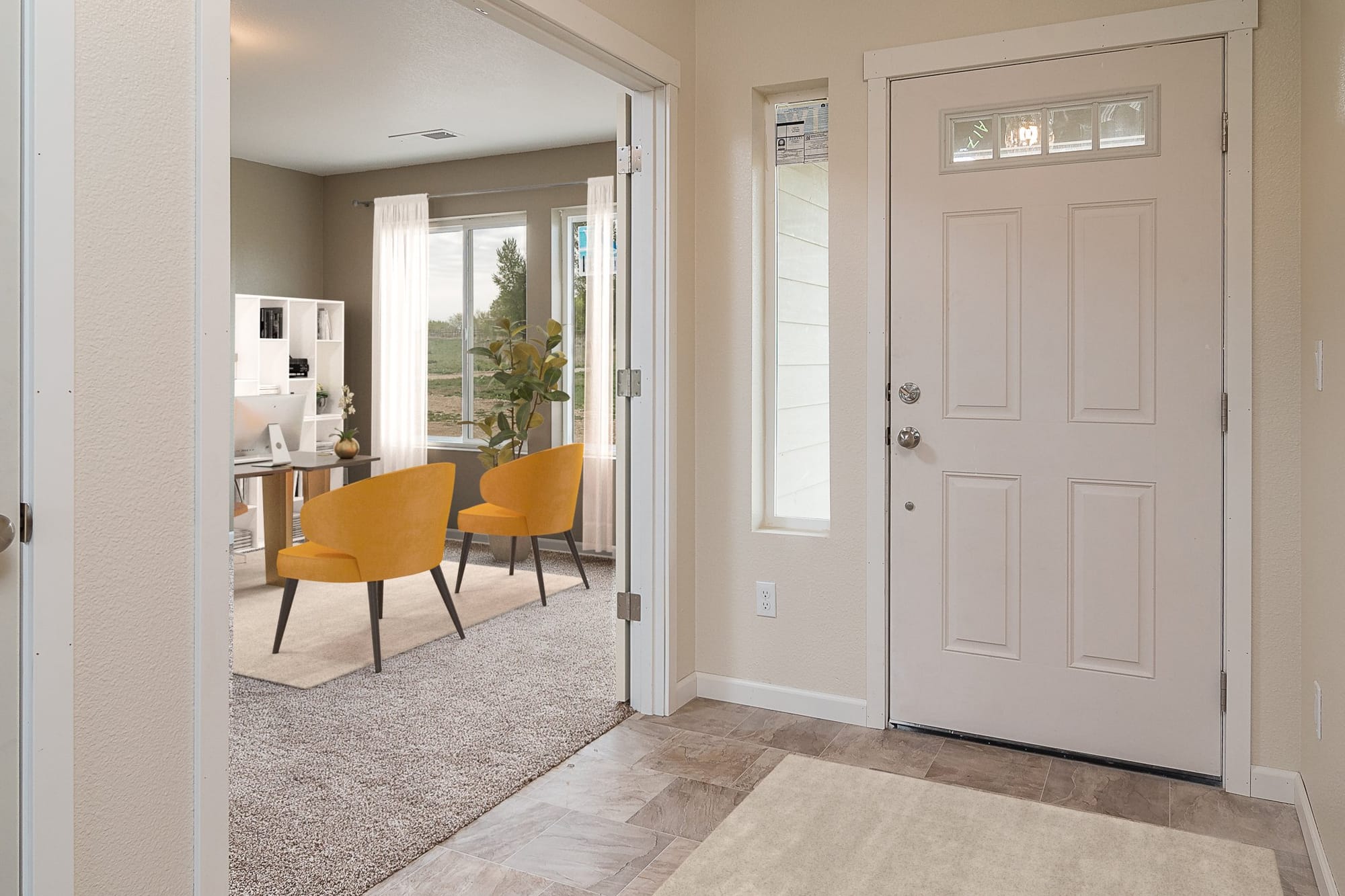
5. Invest in a Great Chair
Don’t skimp on where you sit. It’s tempting to simply grab the extra chair you stashed in the garage last year. Don’t. You spend countless hours sitting in your office chair, so it's important to make sure that it is ergonomically correct, and comfortable. Don’t be afraid to invest a little extra money in your bottom line.
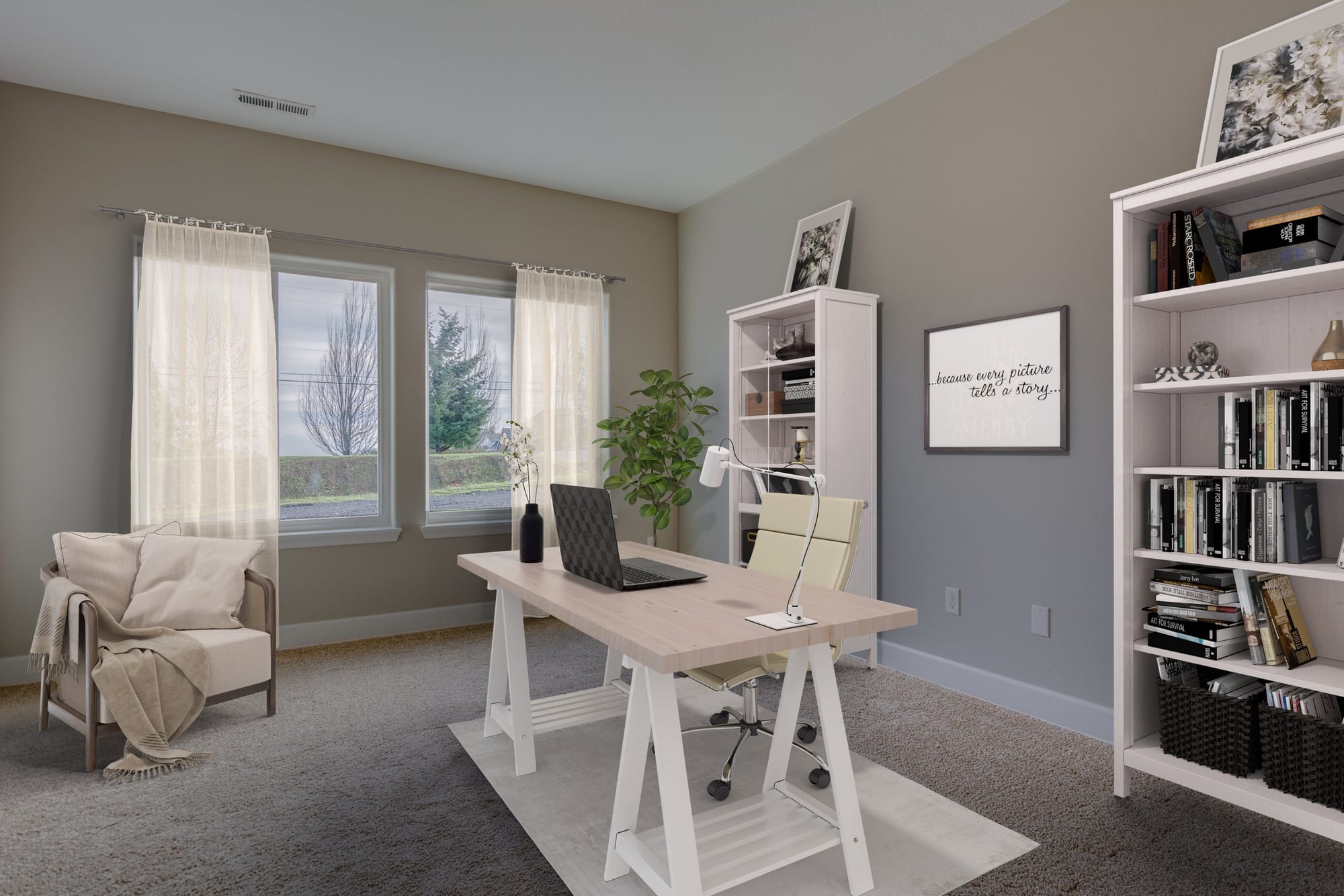
6. Lighting
Natural light is best! Nature makes the best lighting. Positioning your desk near a window (blinds up!) can increase emotional wellbeing and productivity. If you can’t be near a window, make sure your space is well lit with white light bulbs that mimic sunlight to avoid eye strain and headaches.
Adair Knows Home Offices
Adair Homes knows home offices. For years we’ve been including flexible spaces for our customers to create home offices, dens, and extra bedrooms.
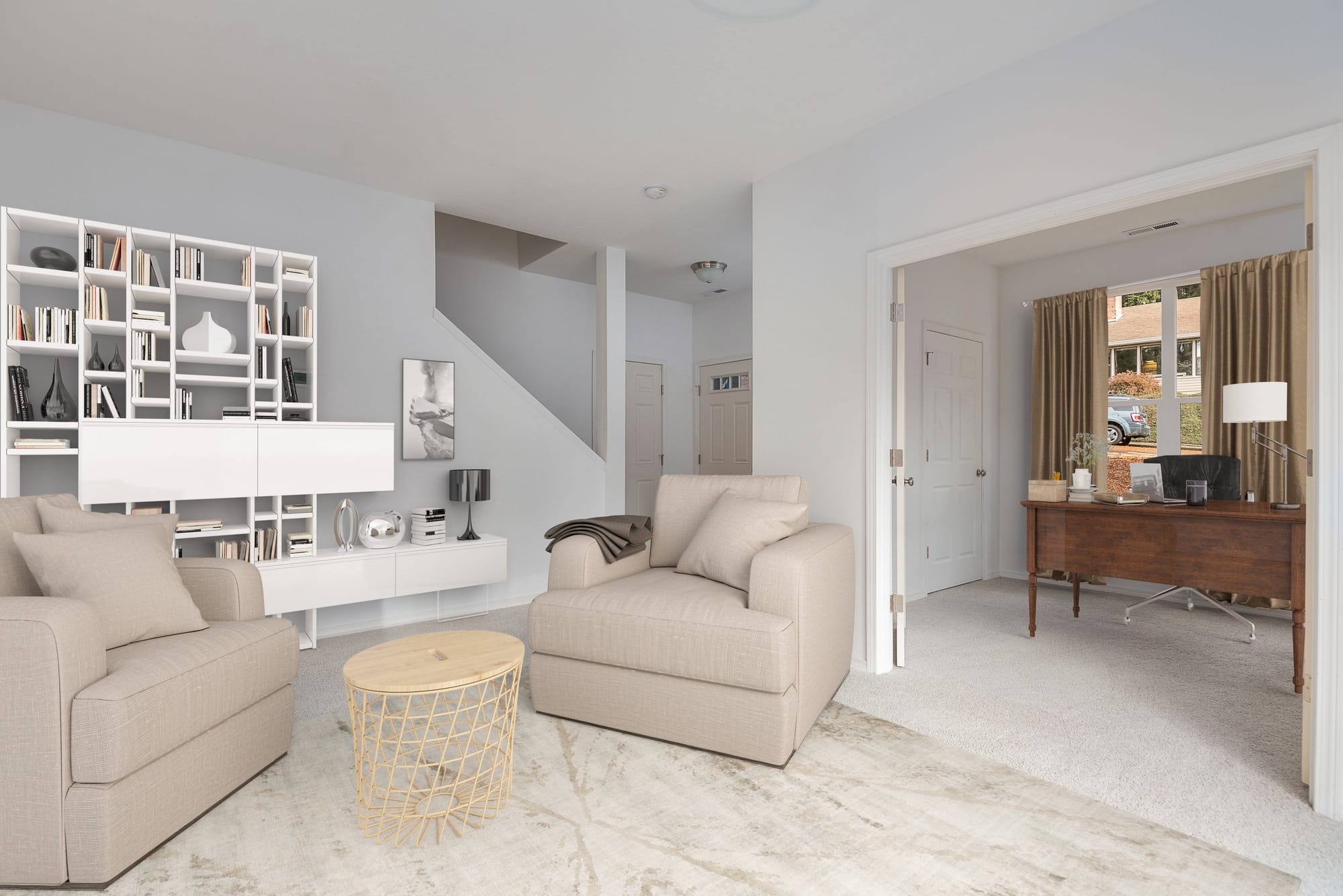
We believe the best home plan is YOUR home plan! Here are five designs for those looking to add a home office to their dream home:
The Mt. Rainier: This plan comes standard with a 11’x14’ Den on the main level with gorgeous french doors, and a front-facing window. For our Arizona customers, this would be the Cheyenne plan. If you’re building in Idaho Falls, check out the Homer plan.
The Cashmere: The Cashmere comes standard with a 11’x13’ Den off the entryway, positioned in such a way as to ensure a quiet workstation. For our Arizona customers, this would be the Fitzpatrick plan. If you’re building in Idaho Falls, check out the Zedd plan.
The Bannock: This modern home comes standard with a 11’x11’ Den to the right of the entry. It also has 4 bedrooms, so you won’t have to sacrifice your guest room for your home office. For our Arizona customers, look to the Hayden plan. If you’re building in Idaho Falls, check out our Modena plan.
The Oswego: This popular ranch style home comes standard with a 10’x9’ Den off the Primary Suite. Enjoy privacy from the main living spaces of the home and close proximity to a bathroom. For our Arizona customers, this would be the Dillon plan. If you’re building in Idaho Falls, check out our Annabella plan.
The Winchester: If you’re building one of our smaller plans, like the Winchester, you have the option to convert the 3rd bedroom into a large Den. If you don’t want to sacrifice an entire bedroom, you could opt to enlarge your master suite, and turn the sitting area into your office space. For our Arizona customers, this would be our Willow plan. If you’re building in Idaho Falls, check out our Ranger plan.
{{cta('c68dfa3a-c45c-4345-8db2-c2c214fbb011','justifycenter')}}
About Adair Homes
With 52-plus years in the industry, Adair’s long-term commitment to treating each customer with honesty, integrity, and respect has paid off, 22,000 customers strong and counting.
At Adair Homes, our mission states: it is our privilege to build our customers the home they have always dreamed of. We believe in providing the greatest value for our customer’s dollar and finding innovative ways to value engineer homes. We believe that we can offer an outstanding customer experience that is both enjoyable and rewarding—and offer this one-of-a-kind customer experience as the largest on-your-lot builder in the West. For more info, get in touch with us here or call 1-844-518-7072.

