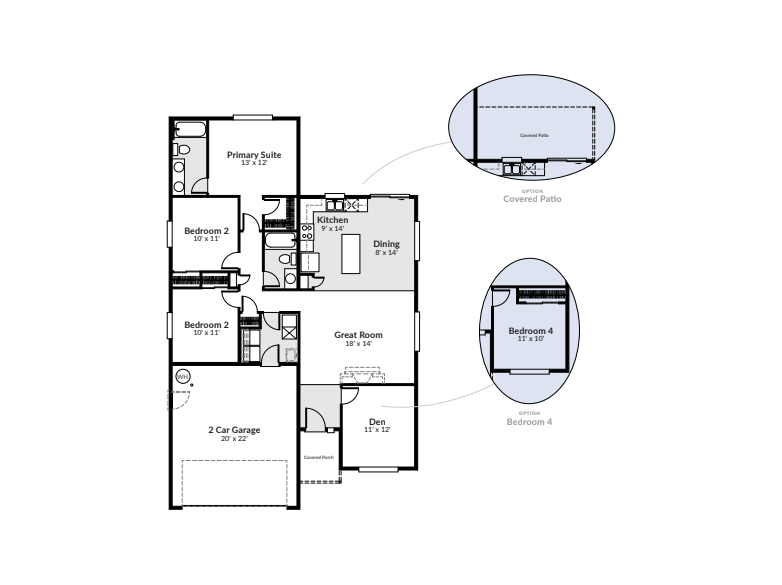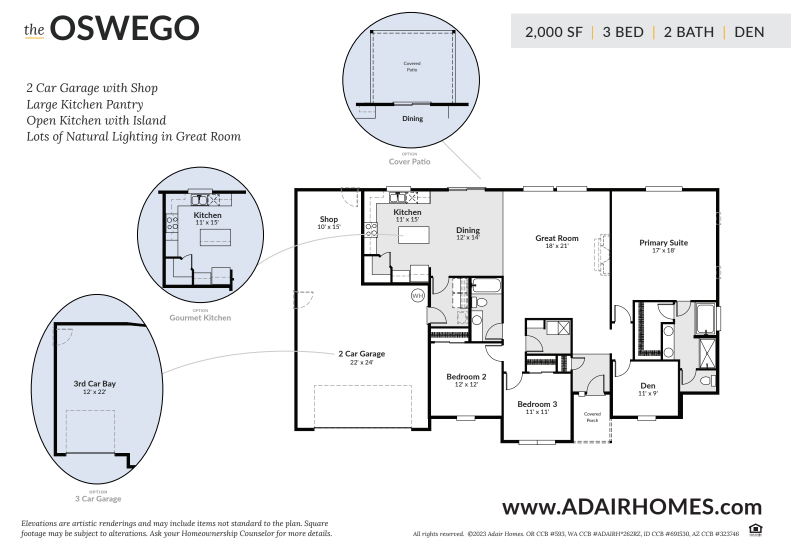Anyone looking to build a custom home knows that choosing a house plan is the most exciting first step. You’ve no doubt been thumbing through homebuilding and design magazines, clicking through online blueprints, and pinning your favorite features on Pinterest—and choosing a plan is the time when all of the input comes together!
Adair Homes Updates and Modifies Plans for the Future
The in-house drafting team at Adair Homes is consistently taking feedback from each of our Pro Teams and integrating it into our library of plans. Some of these changes might include how to make the home more energy efficient. Other times the changes stem from homeowner critiques: home chefs who want double ovens, the size and shape of walk-in showers, the length of peninsula islands...every piece of feedback is considered. When the time calls, our talented draftspeople review, reimagine and redraw each one of our plans to stay abreast of custom home trends and continue offering our customers modern floorplans that make sense.

New Drawings
The Oswego plan received the latest changes to come through our in-house draft department. Thanks to popular demand, we’ve increased the size of the home to 2000 square feet—primarily to accommodate a larger kitchen. Kitchens remain the most important room in the home according to our customers. Kitchens are the ‘hub’ of a home, and must be functional, accessible, light, and bright! The Oswego home plan features all of these attributes and then some! We increased the size of the rectangular island to seat more people and added more windows for additional natural light.


Other home plans received updates including lowering island seating from bar height to counter height and adding space in the bathrooms to accommodate drop-in soaker tubs and separate showers.
Our new plans are studies in modernization. We know how to improve the livability of our homes—so we’ve done it!

Your New Home
Adair Homes was founded on the idea of helping people improve their quality of life through building custom homes. Our unique homebuilding process ensures that you’ll receive tremendous value for every dollar you invest—making your new custom home a very wise financial investment.
Bring all of your ideas to any of our Adair offices and meet with a ProTeam member. We are eager to walk you through our new plans, help you pick out the perfect finishes, and best of all—stay within your budget. With Adair, your dream home can be a reality!

Adair Homes
Whether your land is located in a rural or urban area, our Home Ownership Counselors are proud to assist you on the path to building your dream home. We offer a wide variety of plans, a commitment to value, and guidance in the design process.
If you’re still in the early stages of the homebuilding process, we can help you find land and provide financial services through Adair Financial. Stop looking and start building today by downloading our 2021 Floor Plan Catalog.

